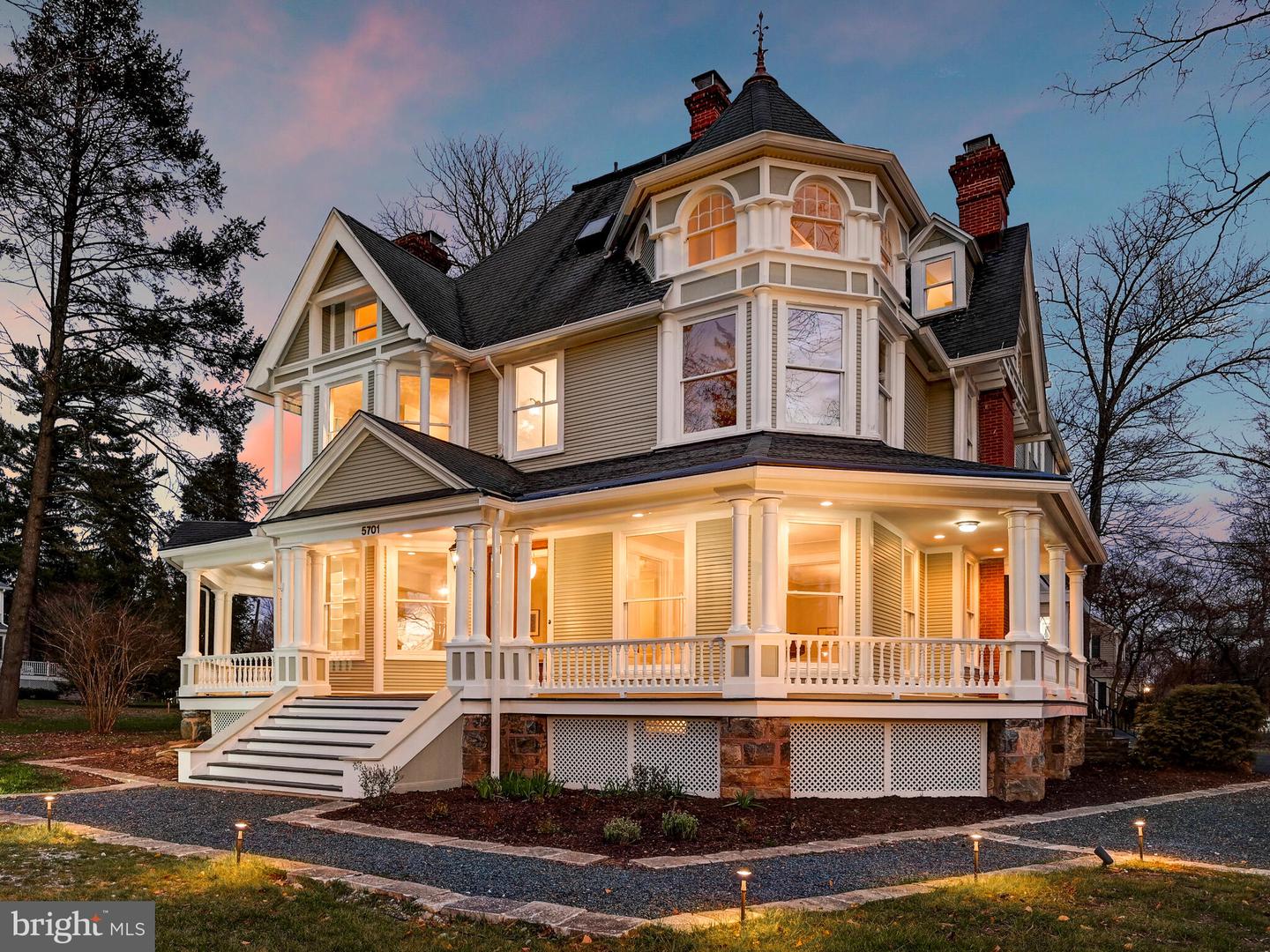As one of Roland Parkâs original Grand Victorianâs ever to be built, this classic Charles Barber-inspired home comes with an intriguingly rich history. One of the first dozen homes to be built in Roland Park, and once owned by one of the first original investors in the Roland Park Co., which developed Roland Park, this revitalized and re-envisioned home now features six bedrooms, five full, and two half baths. The home spans over 8,500 square feet and is still hallmarked by many of its original features, from the ornate woodwork and herringbone wood floors throughout to the intricately designed tiffany stained-glass windows, seven original fireplaces still stand, many with their ornate mantles, as well as multiple pocket doors can be found throughout the main level with original hardware. This rich history has been artfully restored to now include classic and modern updating. The main floor boasts an open chefâs kitchen with professional stainless-steel appliances, a spacious pantry, white cabinetry, and a classic white subway tile backsplash. This space is combined with a versatile living and entertaining area with a wet bar, built-ins, and a half bath, all centered around a sprawling double-sided center gas fireplace. Additional rooms on the main floor include formal dining with ornate built-in China cabinetry, formal sitting / living room, music room / den, and an office space with built-ins, each of which still features original hardwoods, fireplaces, and pocket doors. Up the elaborately detailed staircase to the second floor, you will find the expansive primary suite which includes a lavishly and newly updated spa-inspired bathroom with steam shower, double vanities, radiant floor heating, and clawfoot tub, along with multiple walk-in closets and a laundry room. In addition to the primary suite, there is an an open library / sitting area as well as three additional bedrooms and another full bath on this level. The third floor, which can be accessed via the second-floor landing or an additional outside first-floor separate entryway, contains two additional bedrooms, two full bathrooms, a large office space complete with loft, and a kitchen with skylight, giving the option for use as an additional apartment or in-law suite. Another separate outside entrance leads down to the unfinished basement which provides ample storage space, additional laundry, and even a workshop area. Outside you can enjoy the multiple expansive porches and even have ample yard space to add an additional garage / inground swimming pool with pool house.
MDBA2087712
Single Family, Single Family-Detached, Victorian
6
Baltimore City
BALTIMORE CITY
5 Full/2 Half
1889
2.5%
0.85
Acres
Gas Water Heater, Public Water Service
Stone, Vinyl Siding
Public Sewer
Loading...
The scores below measure the walkability of the address, access to public transit of the area and the convenience of using a bike on a scale of 1-100
Walk Score
Transit Score
Bike Score
